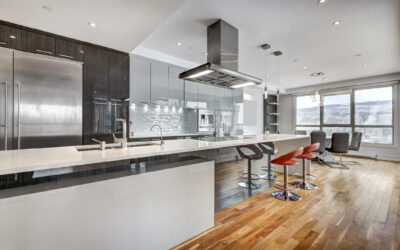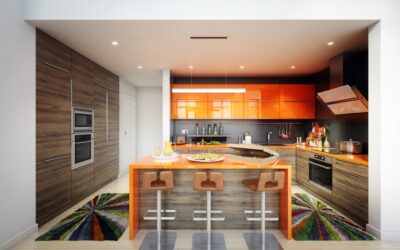The Five Steps Involved In a Kitchen Renovation

To help you better prepare to renovate your kitchen, reduce your anxiety and familiarize yourself with kitchen makeover processes, our showroom typically uses a five-step approach to a kitchen renovation.
Step 1 is the initial meeting in our showroom. Our designers want to get to know you, what you like, what you want and what you need. We want understand your lifestyle, the number of family members who use the kitchen and to what degree, how much you cook and entertain, your appliance preferences, shopping habits, storage needs, timelines, investment and budget. We also will review the processes involved from initial steps to final punch list. And we will allot time for you to ask us about our experience, how long we have been serving the community, the services we provide and what we do to make this process less stressful and more enjoyable.
Step 2 is a visit to your home where we will measure the space to help ensure everything fits properly. We also will want to see your décor to help assure that the style and materials that we will recommend blend with the architectural details of your home. During the home visit, we will review your style and storage preferences and the types of appliances you want. This is a critical step because we can’t design space unless we know the size of the appliances you want. At this point we will discuss design concepts with you and establish a working budget. Many of our clients appreciate the fact that we will develop a prioritization sheet for them identifying the things that they must have, would like to have and would add if they fit into thebudget. We also will relate the overall payment schedule so you are not surprised once the decision to move forward is made.
Step 3 is a meeting in the showroom where we review the design we created based on the space, needs, desires and budgets discussed. We typically present a floor plan, elevations and/or perspective drawings. Because there are literally millions of cabinet styles, finishes and materials, we will narrow choices for you based on your style and the architecture of your home. We will show you cabinet quality commensurate with your budget, storage features, countertop, lighting, molding details and hardware options. After you make your selections, we will discuss revisions that may be necessary based on the options you choose.
Step 4 is a meeting to review the design revisions and drawings and to confirm details. We will go over a revised time line for when cabinets need to be ordered, the length of time for demolition and installation. At this point, you will be asked to sign off on the design and budget.
Step 5 is building your new kitchen. We will order products and confirm the lead times involved, communicate to you adjustments to the construction timeline if any, and maintain a constant line of communication during installation to ensure that work is progressing smoothly and you are receiving the quality you expect and deserve. At the end of the project, we’ll establish a punch list and ensure that every detail is addressed. Then we celebrate your new kitchen and the joy that it will bring to you and your family.
We are confident that these steps will help you achieve your dream kitchen. If you have questions or would like additional information, please call us at 603-448-9700 or visit our showroom at 105 Hanover Street, Lebanon, NH.


