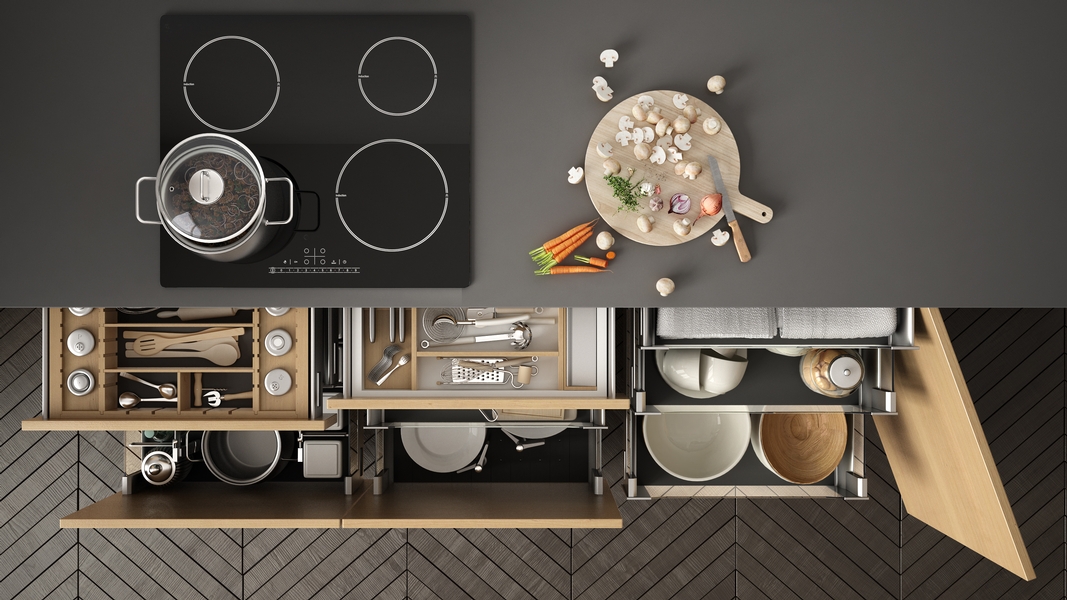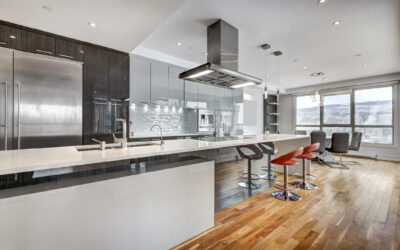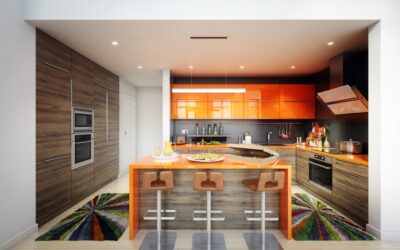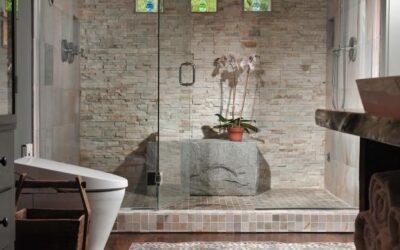Top Reasons to Renovate Your Kitchen

The number one reason why homeowners in the Upper Valley decide to create a dream kitchen is that their existing kitchen does not work well or meet their needs. We frequently hear from homeowners that their kitchens don’t have enough storage capabilities, countertop space, or cabinetry. Other common reasons are lack of maneuverability, appearance, and poor ventilation.
The role of the kitchen has been transformed since the global pandemic. No longer does a kitchen serve the basic functions of preparing and cooking meals. Kitchens need to serve multiple purposes from classroom and office space to café and coffee shops. These new requirements make having adequate storage a more pressing necessity to help ensure clean, clutter-free workspaces. In fact, the number one regret of homeowners in the Upper Valley who have renovated their kitchens is inadequate storage and not investing more in organizational amenities. A well-designed kitchen is an organized kitchen. That’s why we ask homeowners in the Upper Valley how they use their kitchen and for what purposes, who uses the kitchen most often, and when is it used. We want to know what homeowners in the Upper Valley like about their existing kitchens and what they want to change. What needs to improve? What will make your kitchen the envy of your neighborhood?
We help homeowners in the Upper Valley maximize the space and functionality of their kitchen by often specifying pull out corner cabinets equipped with organizers that make pots, pans, small appliances, and other kitchen gadgets easily accessible. Homeowners in the Upper Valley with smaller kitchen footprints or who demand more storage space appreciate the fact that drawers offer more storage space than cabinets.
Another key to designing a kitchen that is not only beautiful but meets the functional needs of homeowners in the Upper Valley is to create separate areas for preparing meals, cooking meals, and storing foodstuffs. That’s why a savvy and professional kitchen designer wants to know who cooks, how often, and for how many. Knowing this information enables the designer to create work areas to prevent family members from running into one another in each area of the kitchen and to avoid placing items such as an island in a place that will inhibit traffic flow.
We find poorly designed kitchens do not have adequate countertop space next to or opposite the range or cooktop and/or refrigerator. That’s why when designing a new kitchen, it is important to know how many family members prepare meals in order to specify the right amount of countertop space that allows more than one cook to work in the kitchen at the same time.
Proper positioning of appliances also contributes to traffic flow in a well-designed kitchen. Many homeowners in the Upper Valley prefer dual ovens to be positioned horizontally instead of vertically to prevent having to bend down to use one of the ovens. There also is a need to ensure there is adequate space for doors of ovens, dishwashers, and refrigerators to open freely so they don’t bump into anything.
Providing adequate room for recycling containers is another essential in a well-designed kitchen that can be often overlooked. Container size is dictated by how often the kitchen is used for cooking and for the number of family members in the home.
Similarly, ventilation needs to be a priority, especially in open floor plan kitchens that connect to other rooms in the home. The ventilation solution should be capable of removing all odors, steam and grease so it does not migrate to furniture, countertops, seating or other areas of your home.
How can you convert a kitchen that does not work properly into one that makes every day special? Give us a call at 603-448-9700 or make an appointment to visit our showroom at 105 Hanover Street, Lebanon, NH and let us show you how we can transform your existing kitchen into a space that dreams are made of.


