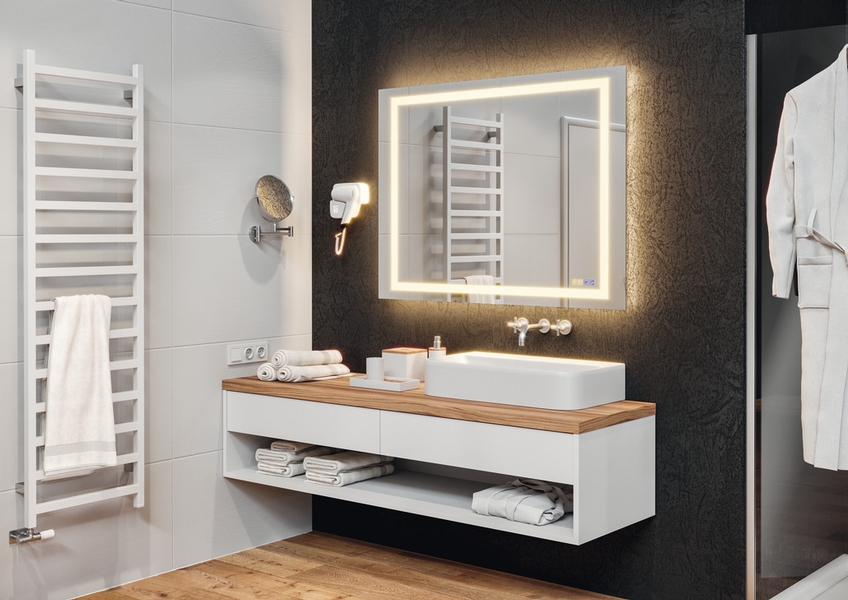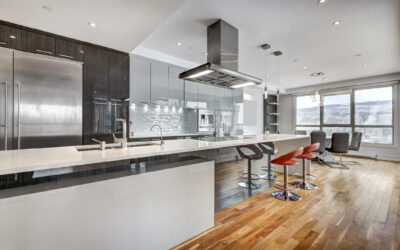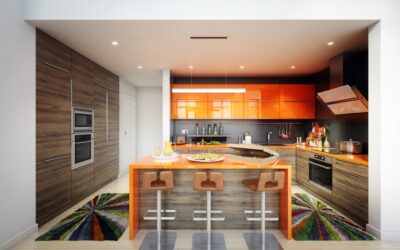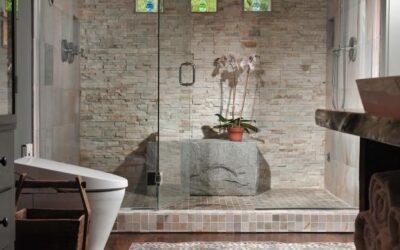The Perfect Mirrored Cabinet

Storage needs, size of the bath, design, and lifestyle preferences are the primary factors influencing a homeowner’s decision in the Upper Valley to place a medicine/mirrored cabinet in the bath. A medicine cabinet or mirrored cabinet is defined as a storage space with a mirror attached.
The medicine cabinets featured in our showroom are distinguished by both their functional superiority and innovative design. Cabinets are made of wood, metal, polyurethane, polymers, aluminum, stainless steel, or just about any other material. They are differentiated by their shape, size, and mirror design. They can be framed, frameless, arched, square, or multisided. They can use beveled or nonbeveled glass. Shelving inside the cabinet may be made from glass, plastic, or metal. The shelving may be adjustable or nonadjustable.
Medicine cabinets can come with a single, double, or triple piece of glass. The door can be hinged left or right or up or down. The glass can slide left or right or can function similarly to a sliding shower door. The cabinet can be completely or partially covered by the mirror. The storage space can be functional or highly decorative. Cabinets come with options that include:
- electric outlets/USB charging stations
- defogging
- removable, pull out, and/or adjustable shelves
- mirrors on the exterior and interior of the cabinet
- locked spaces to store medicines, and prevent possible injuries to children
- a refrigerated compartment to store medicines
- internal and external lighting
- one, two, three, or four doors
The selection of a cabinet or cabinet requires a delicate balance between form and function. The function may be dictated by location. Cabinets can be either surface mounted or recessed into the wall. In most instances, the preferred mounting option for our customers in name of service territory is recessed. However, recessing a cabinet in a wall may not always be feasible. If a cabinet is to be located in front of a load-bearing wall, there may not be sufficient depth to accommodate the size. In some jurisdictions, building codes bar cabinets from being recessed in an exterior wall. Bylaws of condominiums/co-ops may not all permit an owner to recess a cabinet into a common area wall. It may not be practical to recess a cabinet in a poured concrete or plaster wall because of the cost and difficulty of carving out the space.
Expect showroom professionals to help determine the intended location of the cabinet and if there may be restrictions that would prevent recessing a cabinet. In some cases, however, our customers prefer the look of a surface mounted cabinet. Recognize that the entire body of the cabinet is exposed when surface mounting. If the edge is not concealed, a popular option is to cover the sides with mirrors.
In addition to the aesthetic differences, most customers in the Upper Valley prefer the space saving advantages afforded by recessing cabinets into walls.
The most common depth of a cabinet is 4 inches. Cabinets are also commercially available in 6 and 8-inch depths. The depth of a cabinet is often influenced by storage needs and capabilities. A four-inch cabinet cannot hold a standard sized roll of toilet paper. A six-inch deep cabinet whether it is recessed, semi-recessed, or surface-mounted can serve as a storage facility for toilet tissue. If space can accommodate an 8 inch deep cabinet, customers can use the space to hold hand towels and wash clothes. Depth is an important consideration when selecting a cabinet.
If storage space is at a premium, using a deeper cabinet either commercially available or custom built will create huge advantages for your new bath. The width of the cabinet also needs to be considered from both functional and aesthetic points of view. Cabinets are available in widths ranging from 12 to 60 inches. If you are replacing an existing cabinet, the issue of width, depth, and height should not pose a problem. However, if you want to add a deeper or wider cabinet to an existing space, then there could be obstacles that have to be addressed. Most walls have studs that are 16 inches on center. When you evaluate cabinet dimensions, you need to look at both the overall width and the rough in dimensions. The width of a cabinet refers to the width of the glass. The rough in dimension refers to the width of the box. The width of the box specifies the size of the hole that needs to be cut into the wall to accommodate the cabinet.
If you are replacing an existing cabinet with one that is wider or for new construction or a renovation project, arrangements need to be made to frame the wall to accommodate the size of the cabinet. Again, there are numerous options that are dictated by balancing form and function.
What’s the best cabinet choice for your new bath? Give us a call at 603-448-9700 or visit our showroom at 105 Hanover Street, Lebanon, NH to learn how you can pick the perfect mirrored cabinet for your bath.


