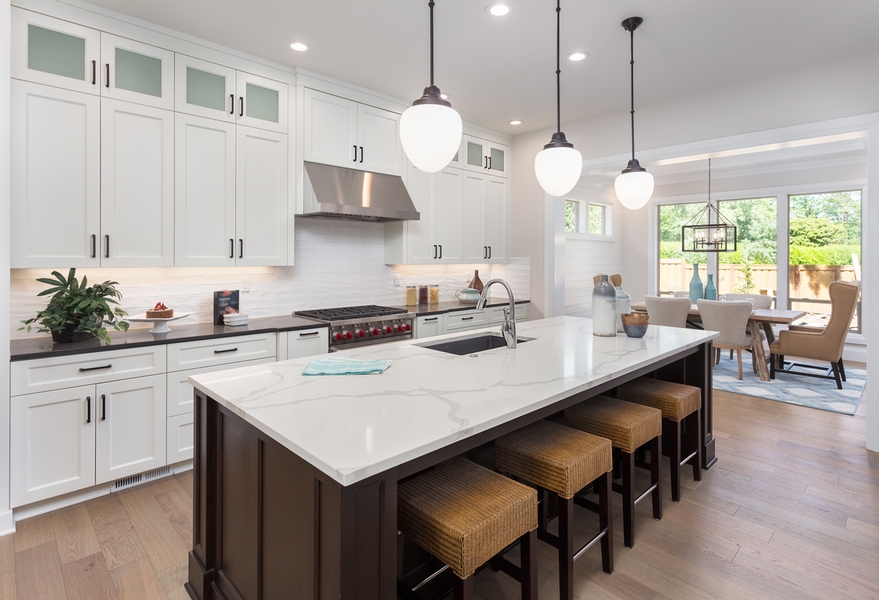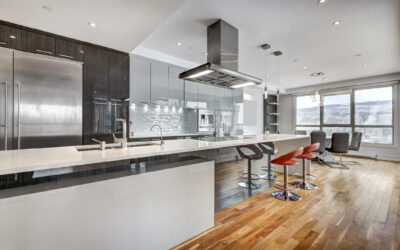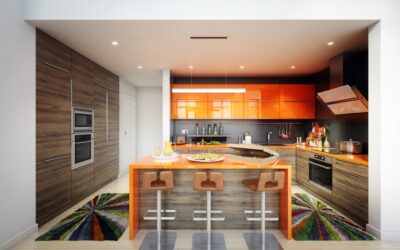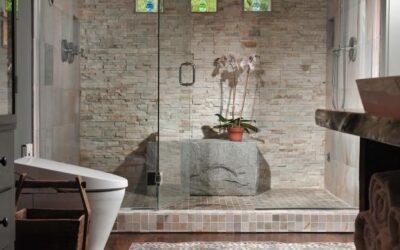Can Your New Kitchen Accommodate an Island?

Islands are among the most requested features in the dream kitchens we design for homeowners the Upper Valley. Islands serve multiple purposes: providing a palate for meal preparation, dining, working, a place to do homework and a storage facility. When homeowners in the Upper Valley request an island, we determine if there is sufficient space, and if not, we recommend alternatives that can provide similar functionality.
In smaller spaces, we can custom design an island to fit the space. Common features may include shallower depths, custom cabinetry and custom height. There is no standard specification that is required to custom design an island. Islands in a kitchen must provide enough space for families to maneuver effortlessly and safely throughout the space. The size, shape and location of the island depend first and foremost on the size of the room and who will use the kitchen and for what purposes. The space between the island and cabinetry is called the clearance zone. The National Kitchen & Bath Association suggests a clearance zone of 42 to 48 inches. If that is not possible, we have designed kitchens with clearance zones of 39 inches. The key is to ensure that base cabinets and appliance doors can open unencumbered. There should be a least three feet between an open door and the island to provide safe travel throughout the kitchen.
The clearance zone and size of the island are also affected by the number of users. If there are only two family members who live in the home, smaller islands and clearances are possible. The rule of thumb in sizing and configuring islands is to factor the homeowners’ functionality and aesthetic dreams into the space’s potential clearance. The bottom line is that islands need to be proportionate to the space.
Island Alternatives
Some kitchens may not be able to accommodate an island. That does not mean you need to compromise the functionality that an island can offer. Reconfiguring a kitchen space to allow for an open floor plan or physically extending the kitchen space are viable options. Rolling islands are another alternative. We partner with wonderful manufacturers who can custom create a butcher block on wheels.
Peninsulas are another popular alternative to islands. The difference between an island and a peninsula is an island has four sides, and a peninsula is fixed to a wall and only offers three sides. Peninsulas offer an extra yard of space.
Can an island or peninsula work in your dream kitchen? We have templates that you can use to measure your space. Give us a call at 603-448-9700 or make an appointment to visit us at 105 Hanover Street, Lebanon, NH, and help make your dream kitchen a reality.


