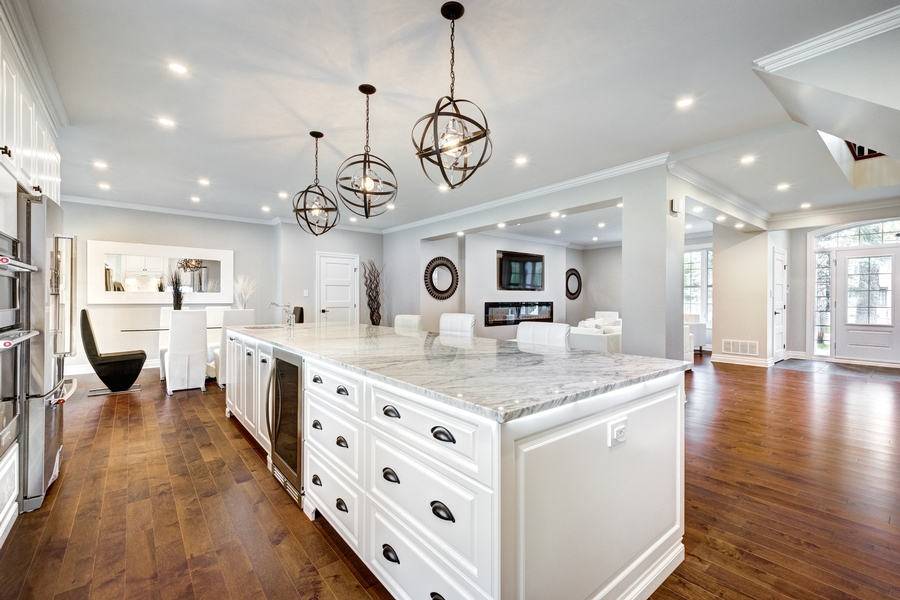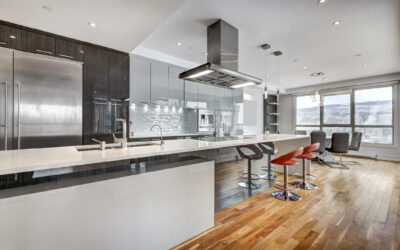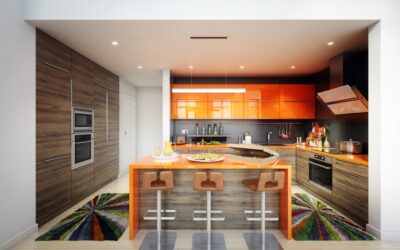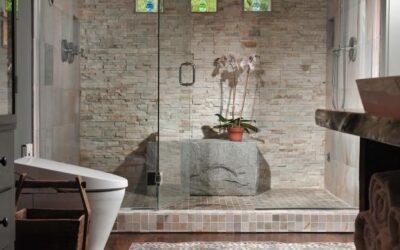How Do You Want Your New Kitchen to Feel?

We often ask our clients how they want their new kitchen or bath to feel when the project is complete. The question often catches our clients in the Upper Valley off guard. What we are trying to understand is what features of a new kitchen or bath will strike a resounding chord with our clients in the Upper Valley. A well-designed kitchen is not only functional and beautiful, but it also hits the mark emotionally. Outstanding design enables homeowners in the Upper Valley to make a personal statement that resonates with family and friends.
It is almost impossible to create a kitchen that combines superb functionality with beauty and emotional connection if you don’t rely on a kitchen design professional. Contractors may know how to install kitchens but rarely do they bring the same level of design expertise that is offered by a professional kitchen and bath showroom. You’ll know you are dealing with a pro that you can trust by the questions they ask. In our showroom, we want to know about our clients’ lifestyles, those who will be using the kitchen regularly and design preferences. You should feel confident that the designer you select to create the kitchen of your dreams truly understands interior spaces and how those spaces are to look, feel and function.
Homeowners in the Upper Valley frequently ask what type of cabinets best suit their needs, preferences and budgets. The answer almost always depends on the style of the home and the look and feel that the client wants to achieve. Your cabinet style should match your home’s decor. For homes with a modern or transitional style, we will often recommend frameless cabinets. Frameless cabinets are built without a face frame. They will have minimal space between the doors and drawers, which maximizes interior storage and drawer space. Frameless cabinets owe much of their popularity to the fact that they offer 10 to 15% more storage than framed cabinets.
Framed cabinets feature several pieces of wood that are fastened to the forward edge of the cabinet to create a frame literally. The inside part of the frame extends slightly past the inside edges of the box. The frame provides structural support for the cabinet. The doors and hinges of a framed cabinet attach to the face frame, allowing more stability for the box. However, framed cabinets have a smaller opening because the frame reduces the amount of available storage space inside the cabinet box than frameless counterparts.
Another common question related to cabinets is color. Recent industry surveys found that white continues to dominate kitchen cabinet colors, specified for more than 50% of new kitchens. However, we have seen a steady increase in clients who want to introduce color into their kitchens to create an aura and make a personal design statement.
Once cabinets are selected, we typically move onto countertop and backsplash selections. In her new book, The Perfect Kitchen, Barbara Sallick explains, “Cabinets always have tops and bottoms, and the counter is the connector. The process of layering both the countertop and the backsplash, which can be two completely different materials (and I often prefer them to be), is about the way they talk to each other.” Her point is well taken. Countertops and backsplashes need to connect.
We can help you make your kitchen feel like a million dollars. Give us a call at 603-448-9700 or visit our showroom at 105 Hanover Street, Lebanon, NH to learn how you can make your dream a reality.


