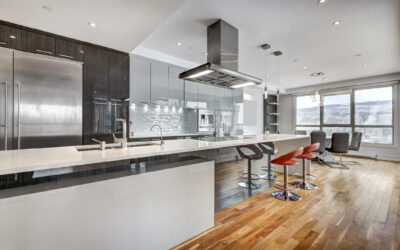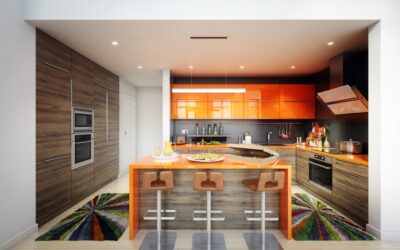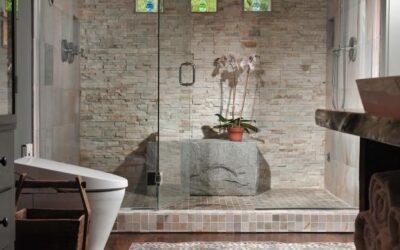Guidelines to Prepare for Your Kitchen Remodel

You’ve done your research. You created design boards on Houzz.com and Pinterest and took notes on HGTV. Finally, you decided to go all-in on a new kitchen remodel. It can be a daunting task for homeowners in the Upper Valley, but it does not have to be if you prepare in advance.
There are several questions to ask to set goals for a kitchen remodel. One set deals with functionality:
- Who will regularly use the kitchen, and for what purposes?
- Cooking
- Entertaining
- Eating
- Homework
- Watching television
- Reading
- Paying bills
- Searching the web
- Washing the dog
The other set of questions deal with aesthetics:
- If you entertain frequently, do you want your kitchen to wow your friends and family?
- What feelings do you want the new kitchen to emit?
- A comfortable space to relax;
- A formal statement-making space for entertaining;
- A reflection of your style and great taste; and or
- A showpiece that enables you to showcase your gourmet talents?
When you determine the goals for functionality, look and feel, you save hours because those decisions will enable a talented, experienced designer to direct you to products, textures and colors that reflect your style and functionality goals.
Dream Big
Make a wish list of everything you want and prioritize what is most important. That may be a commercial quality range made for residential applications, in-kitchen wine storage or a statement-making island. Dream big. An experienced designer can help you budget appropriately to make those dreams realities.
Identify Budget-Friendly Opportunities
Everyone has a budget for their new kitchen. With every project, there are value opportunities depending on goals and priorities. If cooking is not your priority, then there might not be a need for an eight burner range, or multiple ovens. You might not be aware that tile manufacturers are producing slabs that resemble granite and quartz at a considerably lower price point. Determining priorities helps designers identify budget-friendly opportunities for components that might not be on the top of the wish list.
Laying Out Space
A professional designer approaches a new kitchen or a remodel by identifying zones that are used for meal preparation, cooking and clean up. Designers also create plans that allow users to effectively navigate the space without bumping into fixtures or other people. They help assure that appliances, cabinets and drawers can open freely and not bump into something or someone. Designers understand the proper distance required between countertop and appliances and countertops and islands.
Project Scope
A key consideration in any kitchen remodel is the scope of the renovation. Do you intend to increase the size of the space? Will the new plan require relocating plumbing, electrical, ductwork and registers? Do you want to add more natural light? These decisions will help determine if you will need a building permit. Your designer can advise you of changes that will require permits and those that don’t. Lighting can make or break the look and feel of a new kitchen. It’s not an area that you can gloss over because lighting not only makes meal preparation, cooking and clean up easier it also sets the tone. Plus, there are now options for integrating lighting in cabinets and drawers and underneath toe kicks, and there are incredible options for statement-making pendants and chandeliers.
We understand that remodeling your kitchen requires several decisions, but preplanning can eliminate many hassles. For additional guidance on preparing for your kitchen remodel and sources of assistance, give us a call at 603-448-9700 or visit our showroom at 105 Hanover Street, Lebanon, NH.


